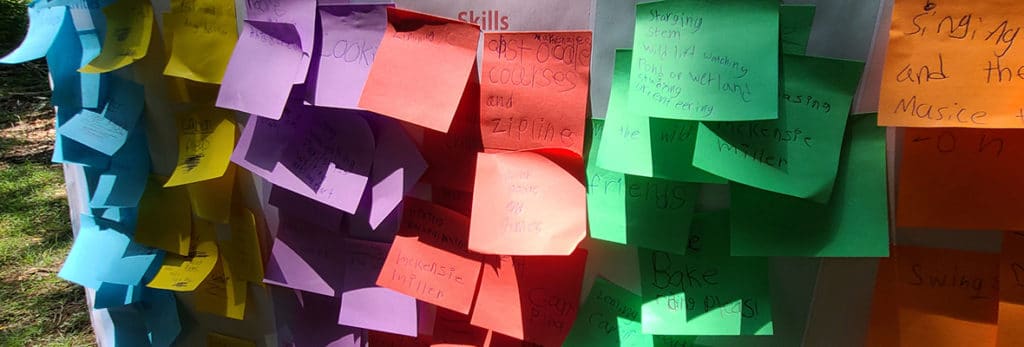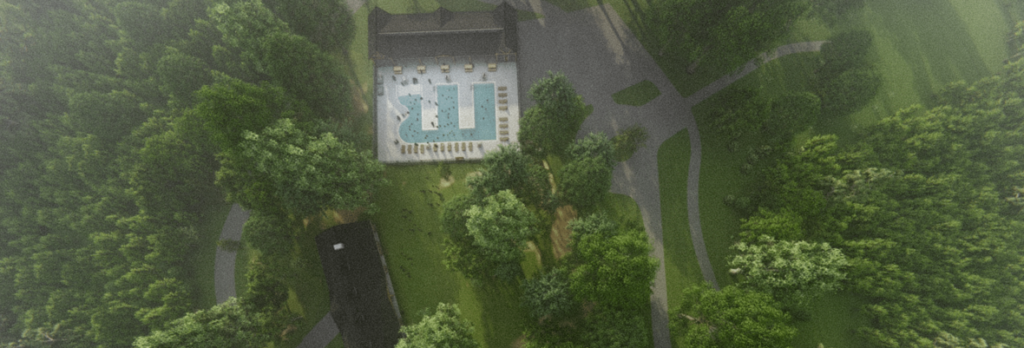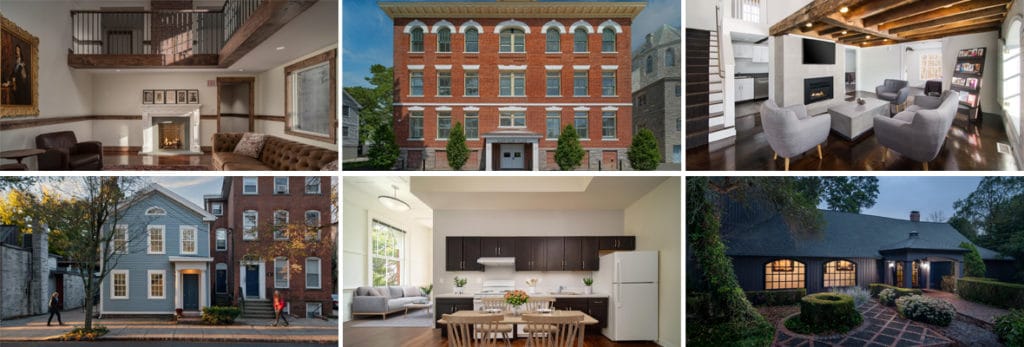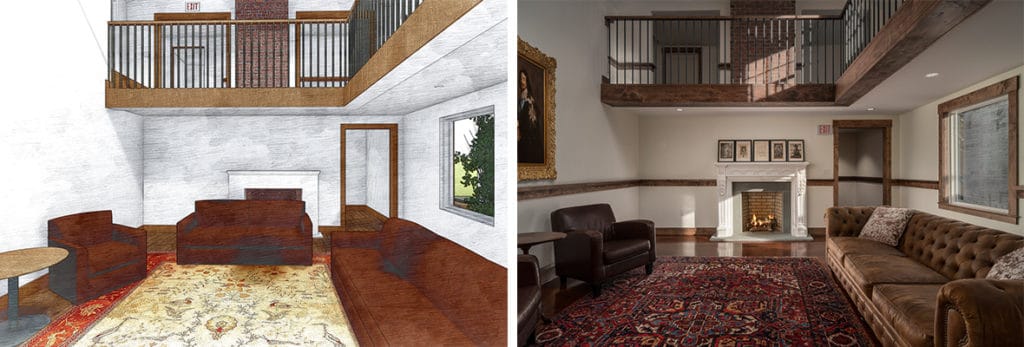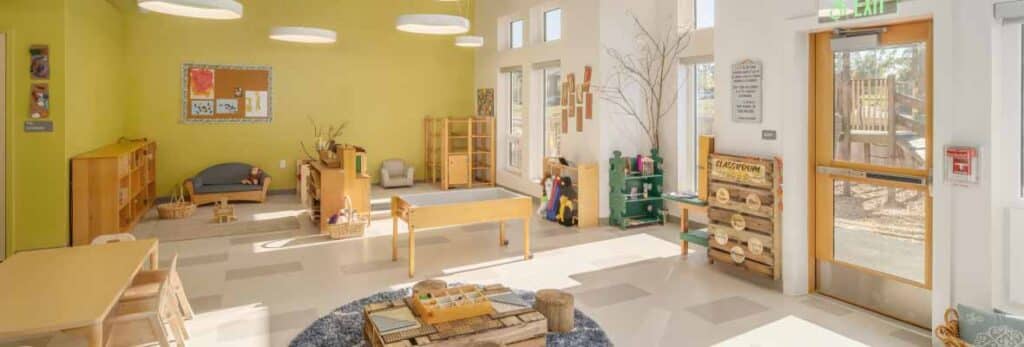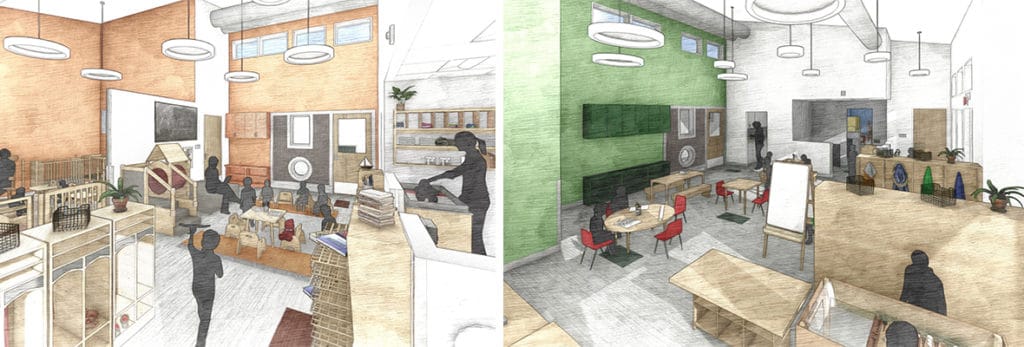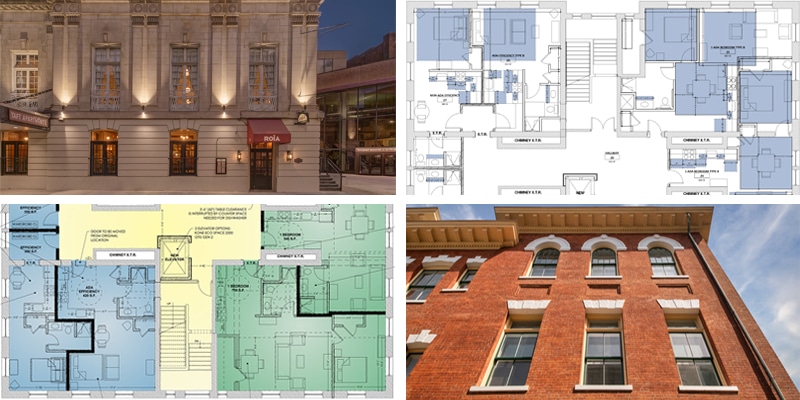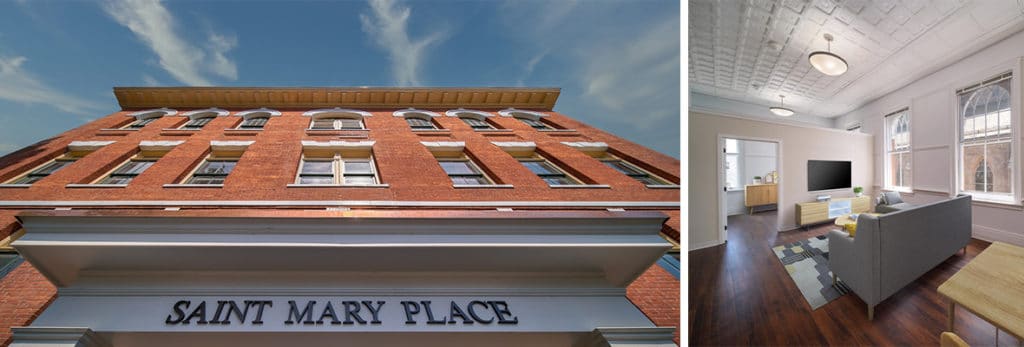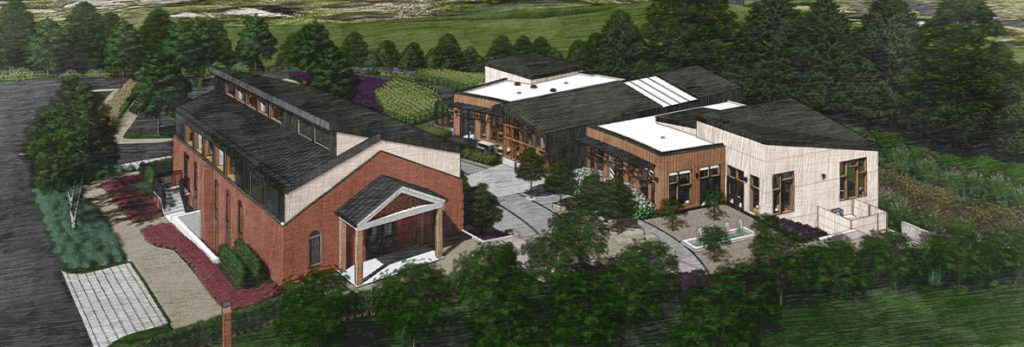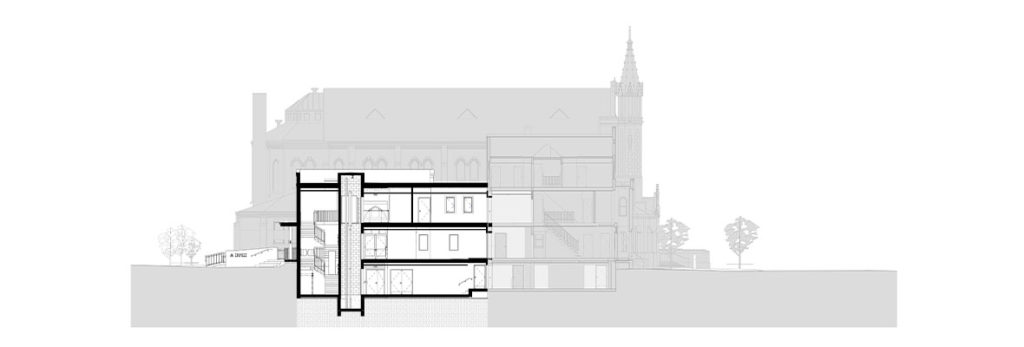Project share
The Best Master Plans Leverage Member Input. Here’s Why.
Master planning is a complex process, particularly when planners and architects develop a plan covering multiple sites. At Patriquin Architects, we’ve found that it’s essential to engage staff, other site users, and visitors and get their input on how they envision the optimal environment. Collaborating with Connecticut Chapter of Girls Scouts of America Our team…
Read MoreClassic Forms, Modern Functions. How to Find the Right Balance in Design
Founded in 1912, Girl Scouts of the United States of America—better known simply as the Girl Scouts—is an organization steeped in tradition. Whether you were a scout, know someone who was or is now, or simply are familiar with the organization, you have to admire their long history of helping girls grow, thrive, and improve…
Read MoreAdaptive Reuse: How We Bring New Life to Historic Buildings
Patriquin Architects is located in Connecticut—a state with a large number of historic buildings that were constructed anywhere between the 1600s and the 1950s to serve as housing, manufacturing facilities, or other uses. Some of our favorite projects fall under the category of “adaptive reuse,” whereby we modernize a historic structure to suit a new…
Read MoreRenderings vs. Reality: How to Reconcile Vision and Viability
Being able to visualize how a new or remodeled space will look is essential to establishing the guiding vision for a design project and ultimately creating a design that meets the client’s needs. However, as every experienced architect knows, flexibility is key during the construction phase. It is common for conditions to arise that…
Read MorePowerful Tools for the Design of Sustainable Early Childhood Centers
At Patriquin Architects, the sustainability of the buildings we design is a top priority. Working within budgetary constraints, site parameters, and specific client goals, we strive to incorporate sustainable strategies as much as possible. In early childhood center projects, we’re even more careful about indoor air quality, natural daylighting, and views to the outdoors,…
Read MoreHow We Create Great Designs for Early Childhood Education
Designing facilities that meet the unique needs of young children and the educators responsible for their care and teaching requires attention to a few key elements. For example, there should be plenty of informal learning spaces, certain elements of the design need to be scaled appropriately for children, and consideration needs to be given to…
Read MoreLearn About Helpful Funding Sources for Historic Building Renovations
If you own a historic building and are considering improving it, you should keep in mind that there are funds available for the renovation, restoration, or rehabilitation of these types of structures. The Secretary of the Interior maintains separate “standards” documents for the different types of work performed on historic properties, but our team can…
Read MoreSaint Mary Place: How We Converted a Historic School into Affordable Housing
The conversion of a historic building for a new use and to include modern amenities requires special care. However, the result can be extremely rewarding. In the case of what is now called Saint Mary Place, we were able to preserve and restore an important landmark while giving it a new life as much-needed supportive…
Read MoreWhat’s Master Planning? Slate Upper School Is a Good Example of the Process
Early stage master planning for the design and construction of a building or site is a highly collaborative process that puts the project on the right trajectory for success. It involves everything from early budgeting, to coordinating the work of experts like landscape architects and civil engineers, to working sessions with the client. “Laying the…
Read MoreTrinity Baptist: 6 Steps to the Optimal Design
We are proud of the exceptionally talented architects and designers on our staff. But it takes more than just talent to produce a design that fully meets a client’s needs. We’ve learned in our many years practicing architecture that the best way to achieve a successful outcome is to follow a thorough initial process for…
Read More
