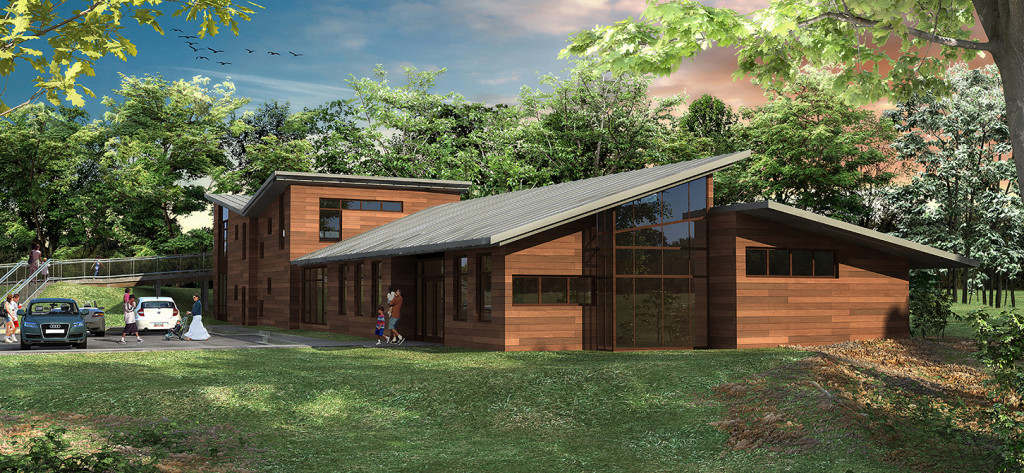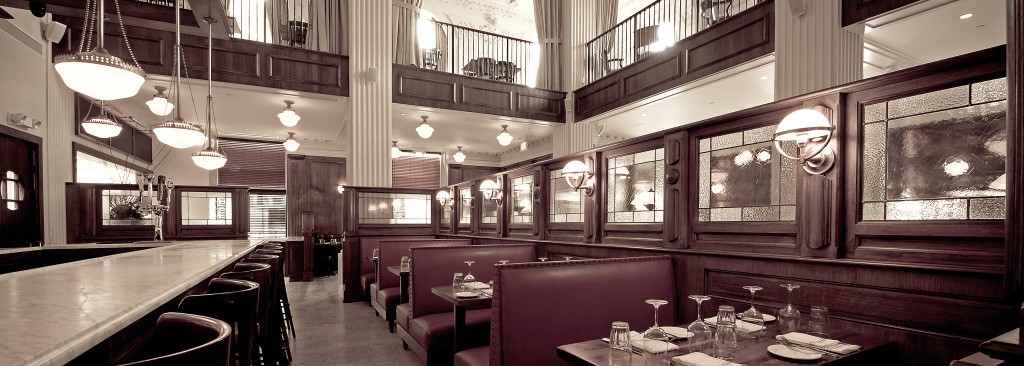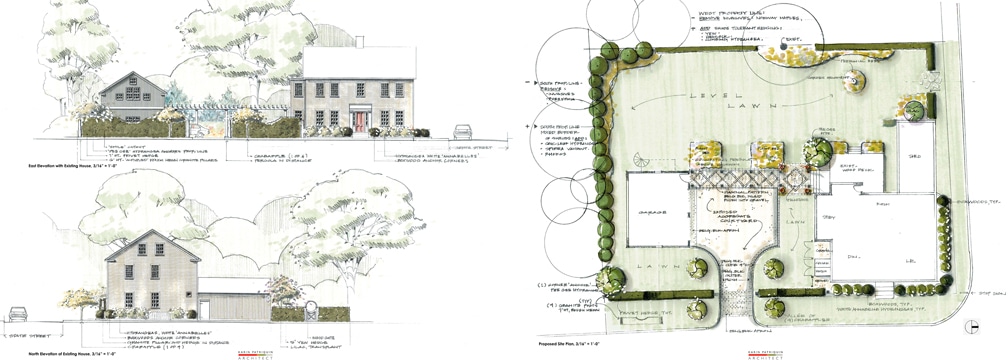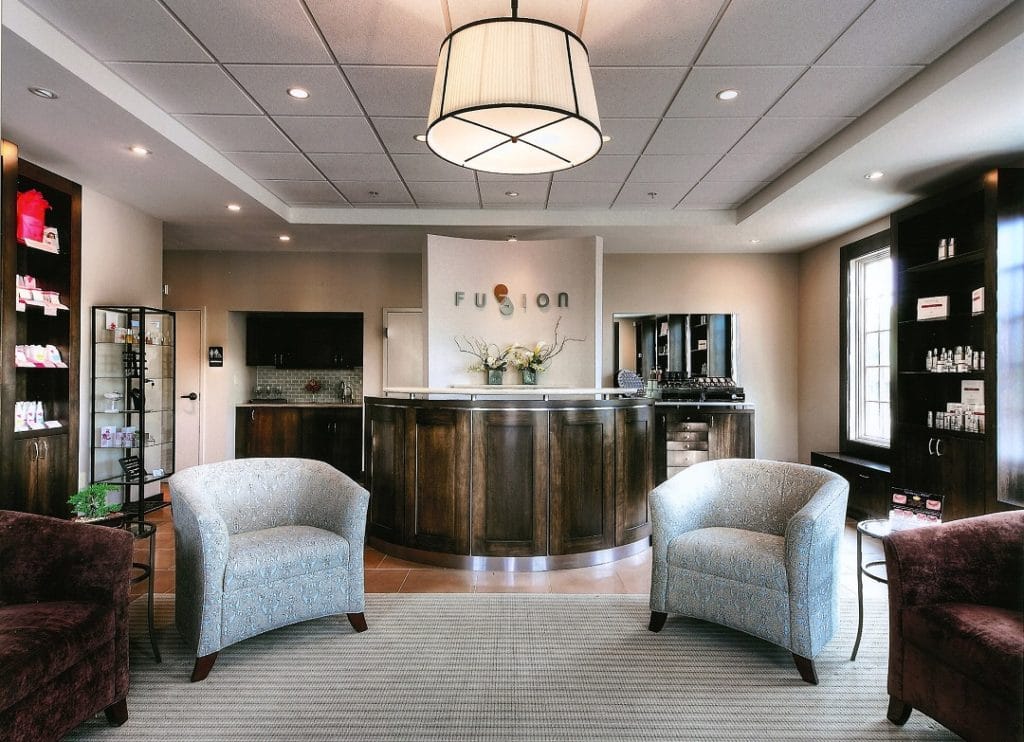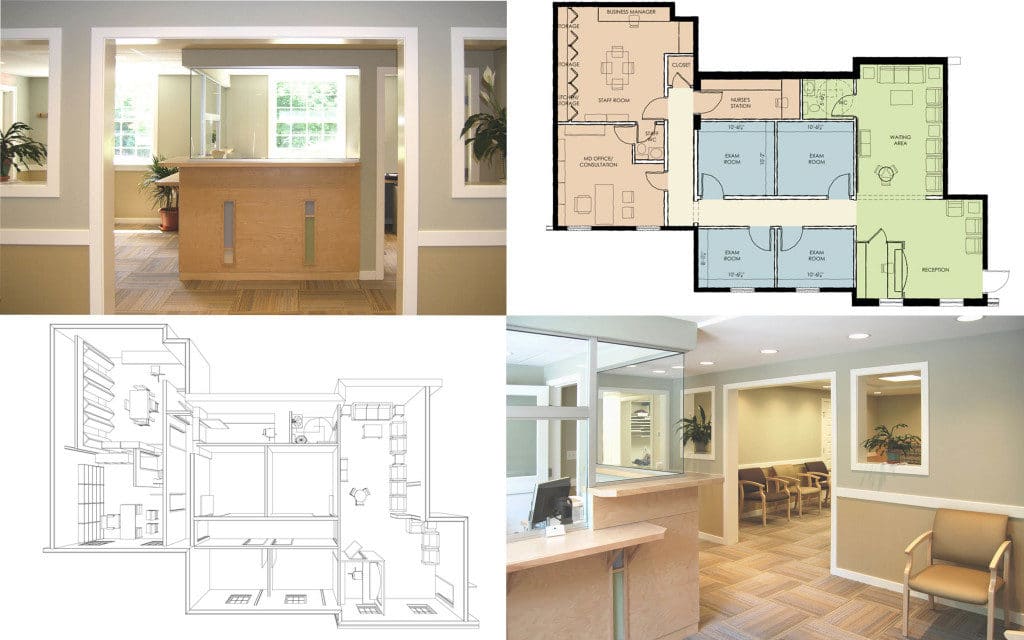From our Portfolio
Friends Center for Children – Presentation Boards
These are our presentation boards, prepared for the Friends Center for Children. The site is shared with the Quaker Meeting House. The building is located so as to give each classroom access to their playground directly behind the building, facing city parklands. The main volume is low to the ground, to minimize the visual impact…
Read MoreFrom Our Portfolio: Roìa Restaurant
ROÌA: A TIMELESS RESTAURANT IN NEW HAVEN’S HISTORIC TAFT BUILDING The Taft Hotel at 261 College Street in the heart of New Haven was designed by New York architect F.M. Andrews and opened in 1912. The grand dining room for the hotel was a 2-story-high space with dark moldings and light-colored walls. After the conversion of the…
Read MoreFrom Our Portfolio: Shoreline Downtown Living
/ / THE CHESTNUT BUILDING INFUSES A MIX OF LIVING AND COMMERCIAL SPACES INTO THE HEART OF BRANFORD A key corner in Branford, CT, at the historical crossroads of industry, commerce, and a residential neighborhood was an ideal place to create commercial and medical spaces at street-level, with apartments on a second floor. THE NEIGHBORHOOD…
Read MoreA Neighborhood Scale
These elevations of the Chestnut Building in Branford were prepared for presentation to the Town of Branford’s various boards. The drawings, as well as accompanying photos, showed the scale and massing of the immediate neighbors. When designing in a mixed neighborhood, especially a historical one, it is important to look at the scale and materiality…
Read MoreOn The Boards: Housing, Garden Style
The design of garden apartments harkens back to the late 19th century English Garden City Movement, championed by Ebenezer Howard. Garden style was first brought to the United States in 1917 when Edward MacDougall developed the Jackson Heights Greystone complex with lavish gardens, decorative fountains, and well-kept lawns. Although the Greystone development consists of detached…
Read MoreOn The Boards: A Landscape Collaboration
With an historic 1757 shoreline home serving as our inspiration, we have been designing a carriage-house style garage, with living space above. The garage and upgraded driveway define the new beautifully landscaped central courtyard, which provides much needed privacy. Because of the historical nature of this project, we’re working collaboratively with landscape architect Thunderhill Design. The ultimate design and plant species selection will transform the outdoor…
Read MoreFrom Our Portfolio: Fuzion Medical Aesthetic Boutique
Photo credits: Olson Photography (above and 2nd through 5th below), Karin Patriquin (1st below) / FUZION COMBINES ART AND SCIENCE, AESTHETICS AND FUNCTIONALITY When the owners of a new medical aesthetics group were looking for space to open their practice, they found that the building at 2 Chestnut Street, in the heart of Branford, would…
Read MoreTri-Town Family Practice
TRITOWN FAMILY PRACTICE This medical office in Essex, CT, is a family practice which took over a medical space from a radiology group. We looked at a number of ways to reconfigure the available space, while keeping as much of the infrastructure intact as possible. In the schematic phase, we drew up 3 schemes, in…
Read MoreTOOLS OF THE TRADE
From Left to Right: Guilford Residence, Chestnut Building, and Kitchen Zinc in New Haven, CT TOOLS OF THE TRADE What happens when you hire an architect? How many steps are involved in planning an ideal space? What kinds of documents are created? Take a look at the drawings from three projects as they go through…
Read MoreAN ARCHITECT’S PROCESS
Projects on the drawing board at different stages: a conceptual sketch, a framing sketch, a landscape plan, 2 renderings, a construction drawing and wood samples. The process of architectural design is a collaborative one, between client and architect, between architect and engineers and other consultants, and between all of these and the construction team. The…
Read More
