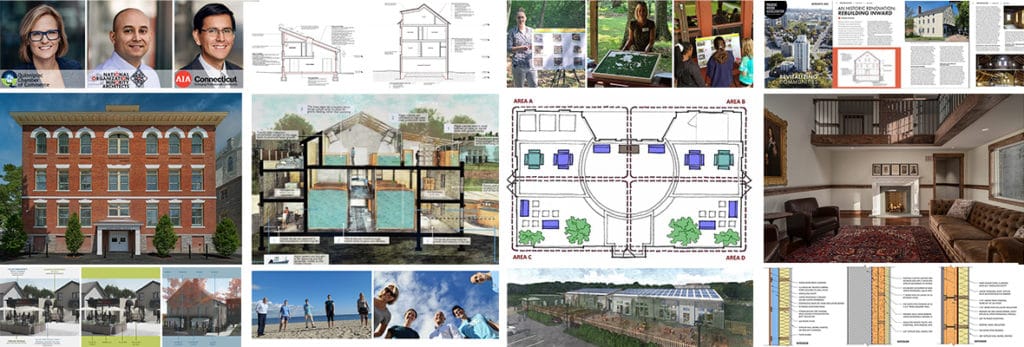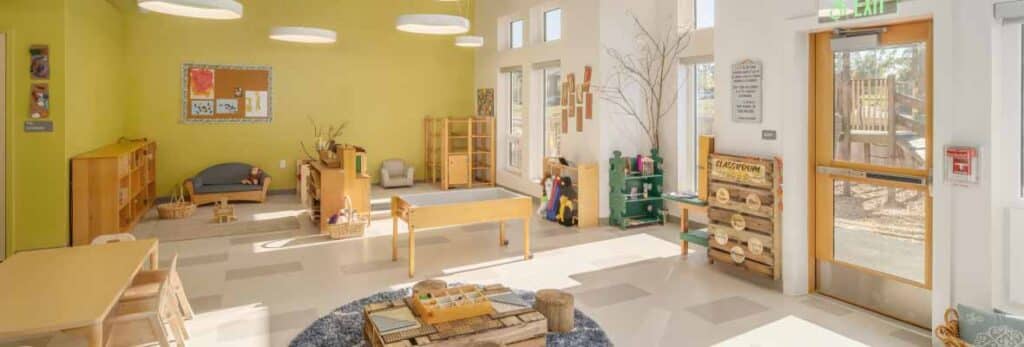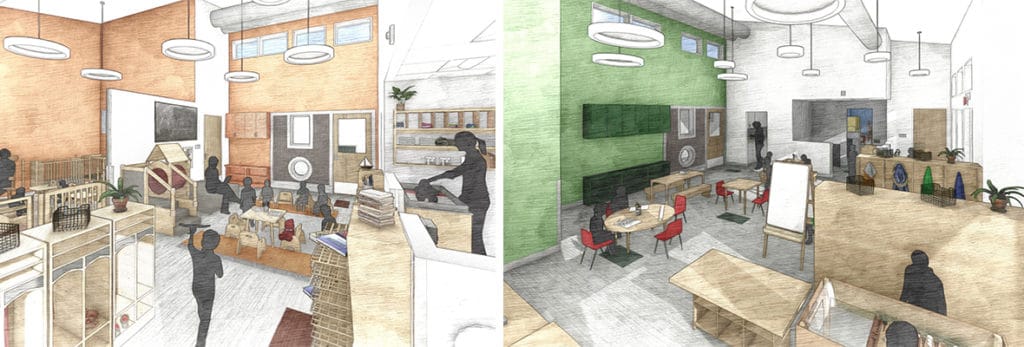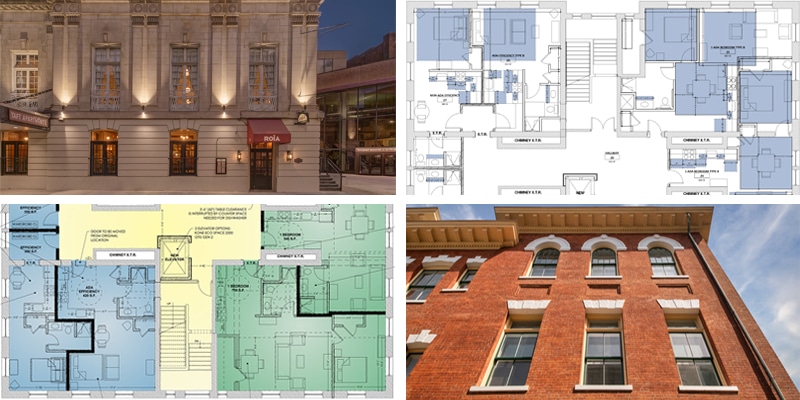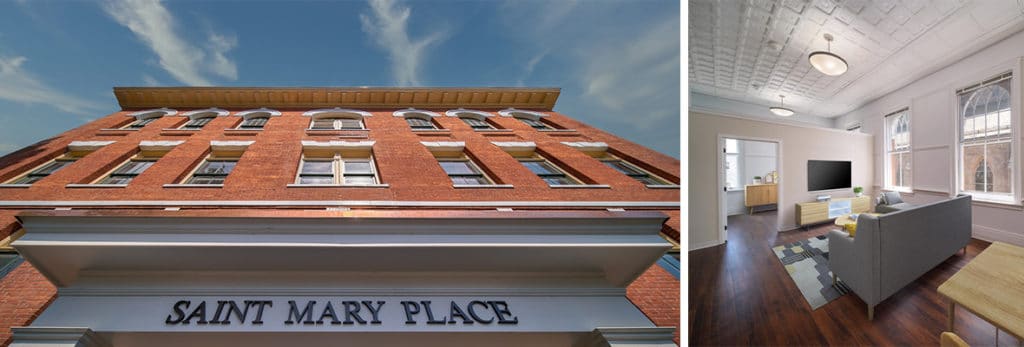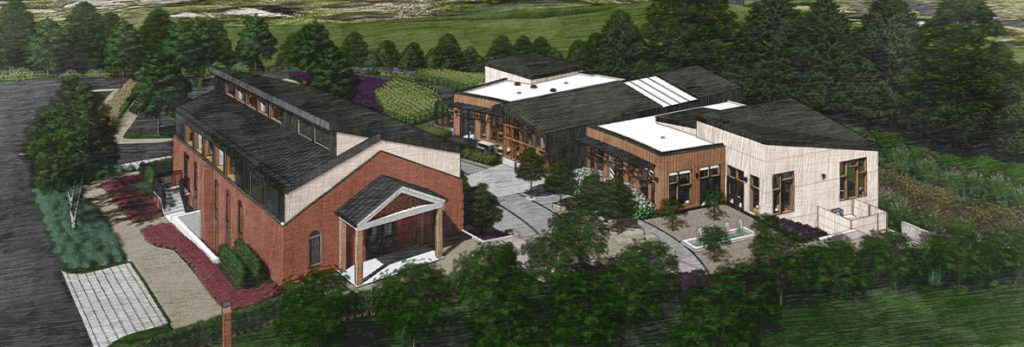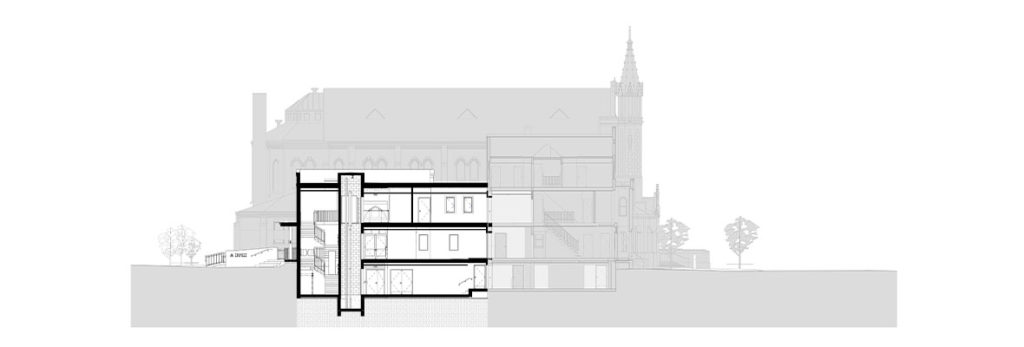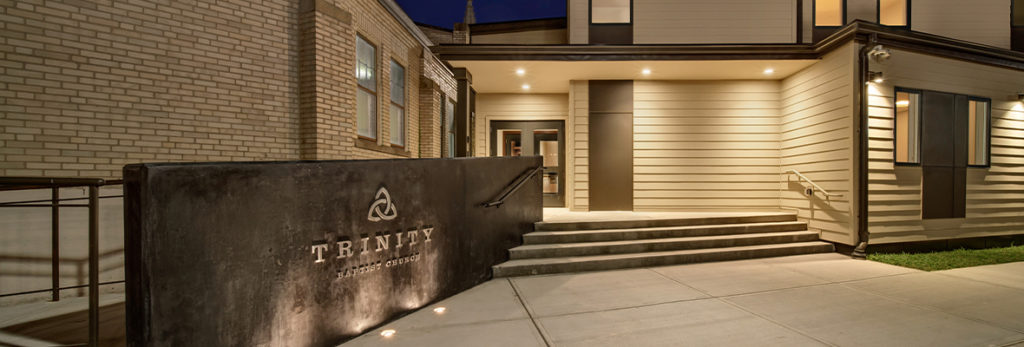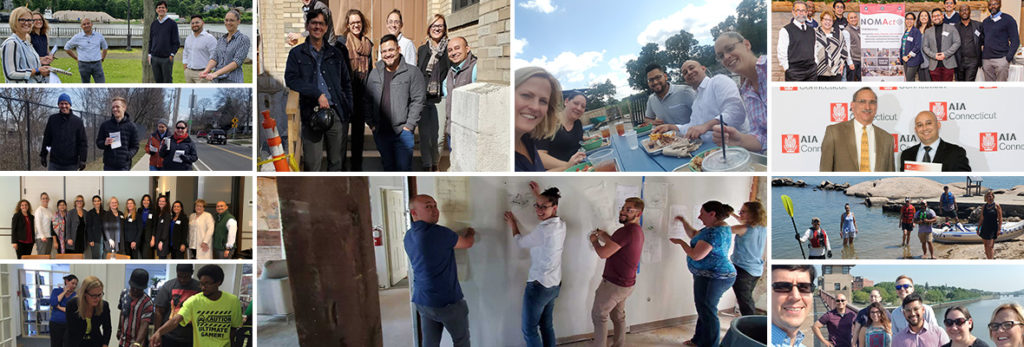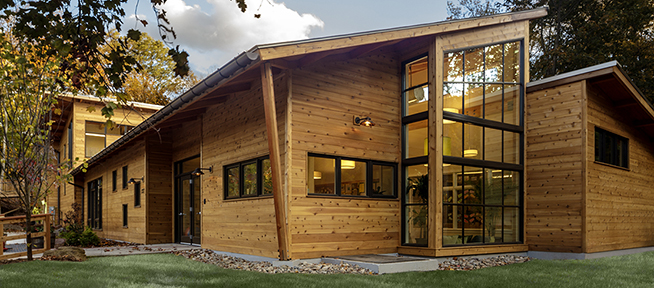From our Portfolio
Patriquin Architects – 12 Highlights from 2021
As for many in the construction industry, 2021 was an active year for Patriquin Architects. Projects picked up significant speed after pausing or slowing in 2020; we worked with tenacious contractors to bring construction across the finish line despite pandemic-induced challenges; we reemerged – cautiously – into many professional communities and social events. We have…
Read MorePowerful Tools for the Design of Sustainable Early Childhood Centers
At Patriquin Architects, the sustainability of the buildings we design is a top priority. Working within budgetary constraints, site parameters, and specific client goals, we strive to incorporate sustainable strategies as much as possible. In early childhood center projects, we’re even more careful about indoor air quality, natural daylighting, and views to the outdoors,…
Read MoreHow We Create Great Designs for Early Childhood Education
Designing facilities that meet the unique needs of young children and the educators responsible for their care and teaching requires attention to a few key elements. For example, there should be plenty of informal learning spaces, certain elements of the design need to be scaled appropriately for children, and consideration needs to be given to…
Read MoreLearn About Helpful Funding Sources for Historic Building Renovations
If you own a historic building and are considering improving it, you should keep in mind that there are funds available for the renovation, restoration, or rehabilitation of these types of structures. The Secretary of the Interior maintains separate “standards” documents for the different types of work performed on historic properties, but our team can…
Read MoreSaint Mary Place: How We Converted a Historic School into Affordable Housing
The conversion of a historic building for a new use and to include modern amenities requires special care. However, the result can be extremely rewarding. In the case of what is now called Saint Mary Place, we were able to preserve and restore an important landmark while giving it a new life as much-needed supportive…
Read MoreWhat’s Master Planning? Slate Upper School Is a Good Example of the Process
Early stage master planning for the design and construction of a building or site is a highly collaborative process that puts the project on the right trajectory for success. It involves everything from early budgeting, to coordinating the work of experts like landscape architects and civil engineers, to working sessions with the client. “Laying the…
Read MoreTrinity Baptist: 6 Steps to the Optimal Design
We are proud of the exceptionally talented architects and designers on our staff. But it takes more than just talent to produce a design that fully meets a client’s needs. We’ve learned in our many years practicing architecture that the best way to achieve a successful outcome is to follow a thorough initial process for…
Read MoreMore Program Space and a Cohesive Campus for Trinity Baptist
Trinity Baptist Church in New Haven, CT, serves a diverse urban population and has a fast-growing congregation. In fact, the church has flourished to the point that at the time they reached out to us, it had outgrown the multi-purpose program spaces that supplement the main sanctuary. To address this issue, church leaders formed a…
Read MoreHow Our Culture and Character Have Led to 10 Successful Years
When looking for an architecture firm, clients always ask about the organization’s work experience and portfolio. Yet the firm’s culture and character is an oft-ignored but equally important aspect in their choice. Inquiries that aren’t explored as often but that can be just as important include: Is there good team chemistry? Do team members “pull…
Read MoreFrom our Portfolio: Friends Center for Children
FRIENDS CENTER FOR CHILDREN: SUSTAINABLE EDUCATION The Friends Center for Children is a sustainably designed early childhood facility located in Fair Haven, CT. The school provides a learning environment for children aged six months through five years. The building project was funded by a state bond and through private donorship. We are especially proud of the design features that aid in the education,…
Read More
