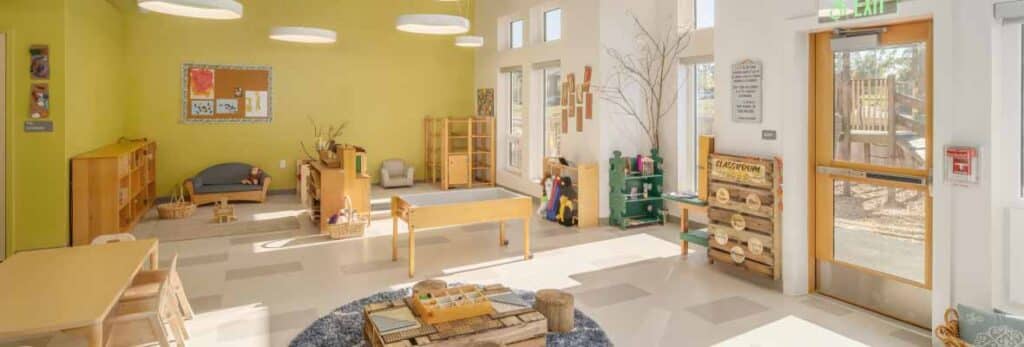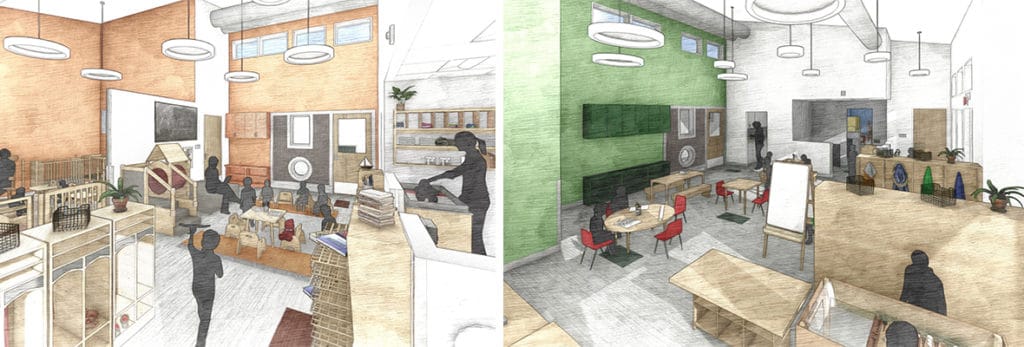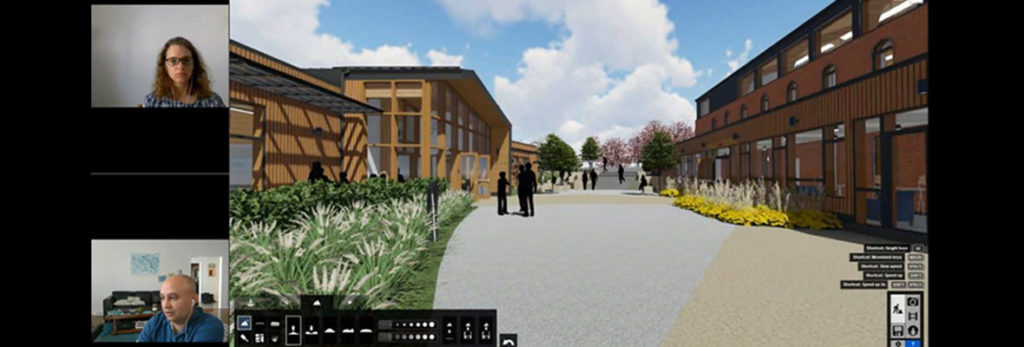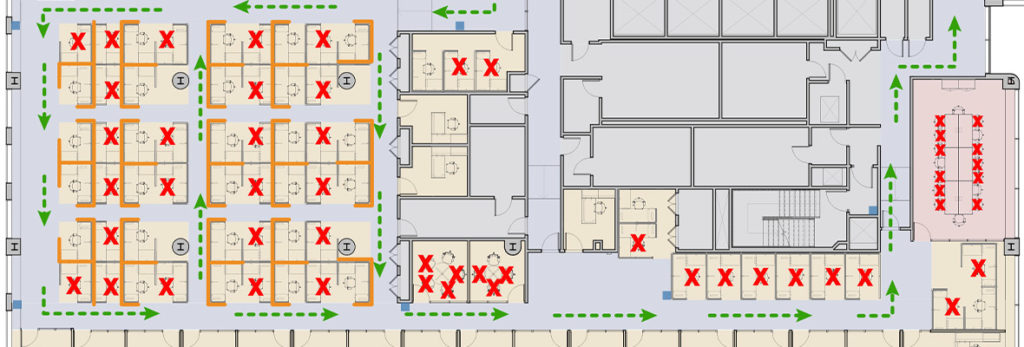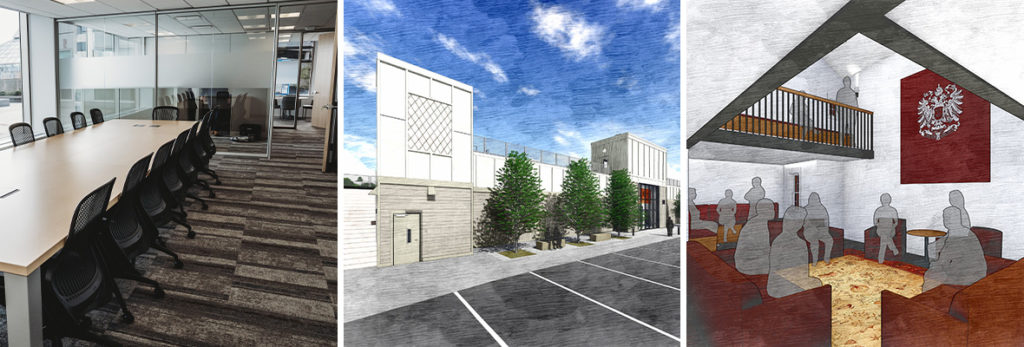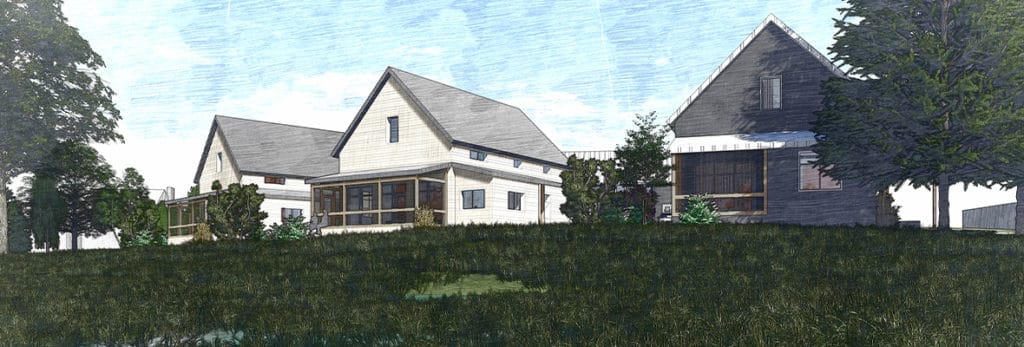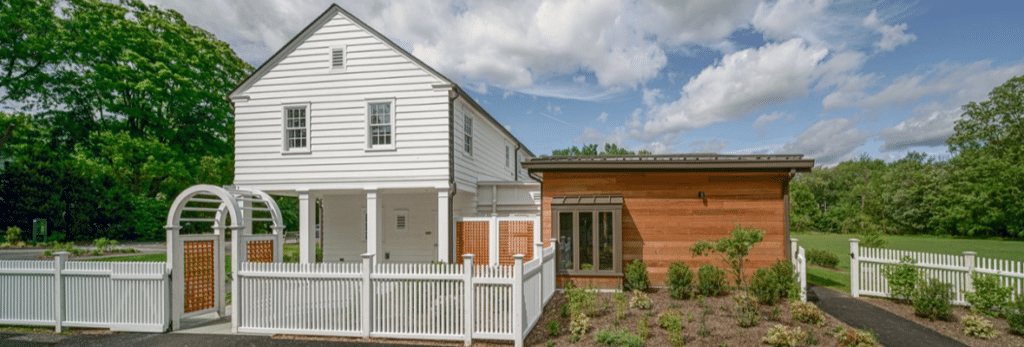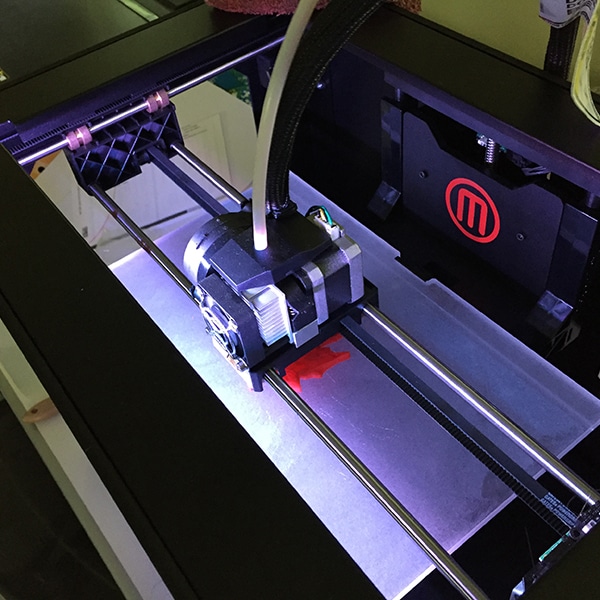Design Options
Powerful Tools for the Design of Sustainable Early Childhood Centers
At Patriquin Architects, the sustainability of the buildings we design is a top priority. Working within budgetary constraints, site parameters, and specific client goals, we strive to incorporate sustainable strategies as much as possible. In early childhood center projects, we’re even more careful about indoor air quality, natural daylighting, and views to the outdoors,…
Read MoreHow We Create Great Designs for Early Childhood Education
Designing facilities that meet the unique needs of young children and the educators responsible for their care and teaching requires attention to a few key elements. For example, there should be plenty of informal learning spaces, certain elements of the design need to be scaled appropriately for children, and consideration needs to be given to…
Read MoreTechnology and Remote Collaboration: An Interview with Paolo Campos
Our team is now five months into working from home, and we have found ourselves able to adapt in surprising ways. We had a recent conversation with Paolo Campos, Associate Principal at Patriquin Architects, about changes to collaboration and technology use during remote work. See below for excerpts from the conversation, and video clip demonstrations…
Read MoreHow to Support Social Distancing in Your Office Space
Just three months ago, few of us could have imagined how different life would be today. Workplaces and work cultures have already transformed to meet the challenge of COVID-19, and as parts of the country begin to reopen, we can expect further transformations. Although it’s hard to predict what our work lives (as well as…
Read MoreHow Unusual Design Collaborations Can Deliver Great Results
Every architectural design project we take on involves collaboration to some degree. At a minimum, we work with the property owner to develop the design, and in many cases, either the owner or our team brings in one or more additional experts. This most typically includes structural, mechanical, electrical, and plumbing engineers – often shortened…
Read MoreWhat is Modern Vernacular Architecture?
Merriam-Webster defines the word “vernacular” as “using a language or dialect native to a region or country rather than a literary, cultured, or foreign language.” Applying that term to our profession, the Encyclopedia of Vernacular Architecture of the World (Paul Oliver, 1997) defines “vernacular architecture” as: “…comprising the dwellings and all other buildings of the…
Read MoreDouble Duty: How We Blended Education and Accommodations
One of the great thrills in architecture is when we’re able to create a design that leverages one structure for multiple purposes. We had that opportunity when we were asked to create a unique building for a local independent school. Greenwich Academy is a college preparatory day school for girls. The campus sits on nearly…
Read MoreMeet “Thing”, our Office’s New Design Tool- a 3D Printer
“Thing, Thing…what is that Thing?”- Dr. Seuss We’d like to introduce one of our latest design tools: Meet “Thing”, a desktop 3D printer from Makerbot, that lets us take our designs from the virtual realm of the computer screen and into the real world. We’ve been using Thing for a few months now. It’s a great tool for…
Read More
