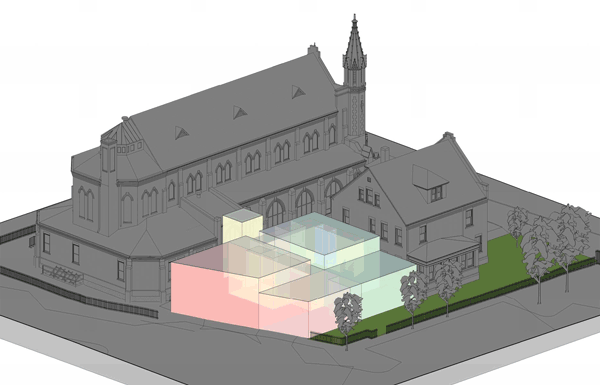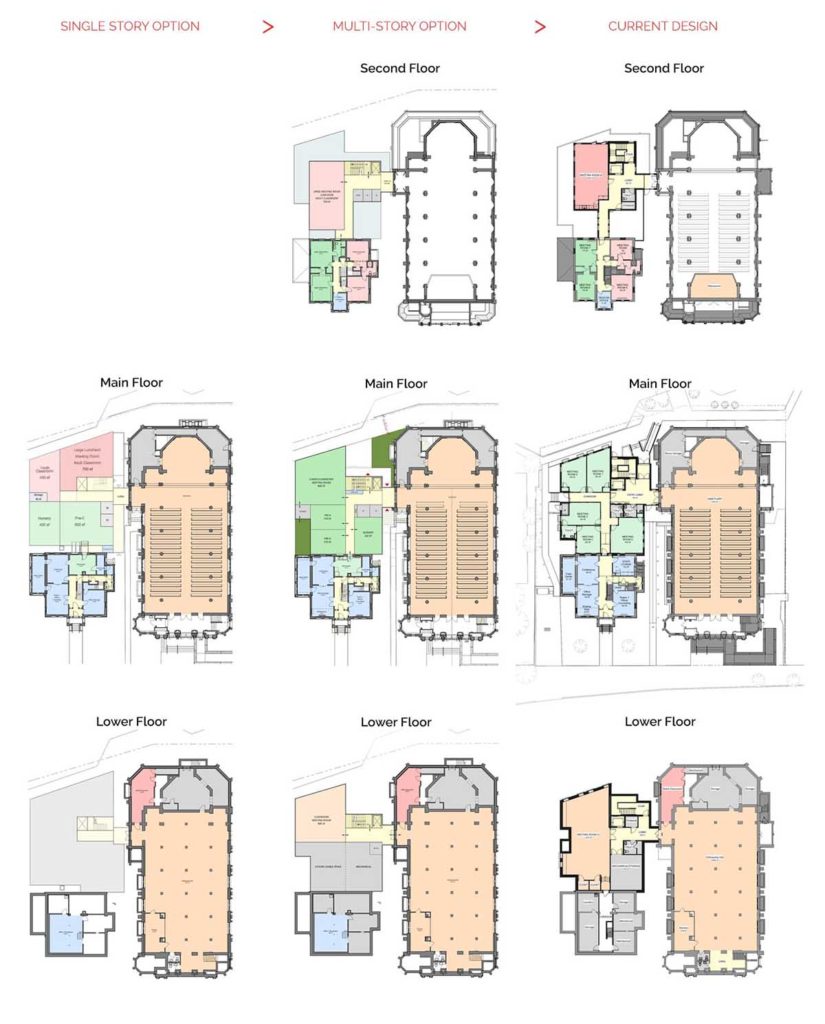One of the most powerful and engaging approaches to developing plans for a construction project is what is known as “iterative design.” Wikipedia defines it as “a design methodology based on a cyclic process of prototyping, testing, analyzing, and refining a product or process. Based on the results of testing the most recent iteration of a design, changes and refinements are made.”
What this means in architectural design is that the architects and the client engage in a highly collaborative process in which project requirements, design challenges, and aesthetic preferences are all addressed simultaneously in a logical and sequential “propose/amend/approve” process that produces the optimal design.
Trinity Baptist Church: Merging a New Space with a Historic Landmark
One of the challenges our team loves to tackle is designing a building that will extend and enhance the functionality of a historic structure while also complementing its visual aesthetic. That was what we were tasked with in creating additional space for Trinity Baptist Church. The congregation’s home is what was originally a German Catholic church known as St. Boniface when it was constructed in 1869.
In the decade since Trinity Baptist purchased the property, the church has continued to attract new congregants from areas like East Rock, Fair Haven, Wooster Square and downtown New Haven. Ultimately it became clear that more space was needed to support this growth. Church leaders decided that the best solution would be a new connector building to house a main entrance, classrooms, and meeting rooms.
From Diagrams to Detailed Drawings
The Trinity Baptist Church project posed a number of challenges that had to be addressed through multiple iterations. Those hurdles included:
- Determining the correct connection points between buildings. The proposed design for the new building has it positioned adjacent to both the church and what is called Trinity House. Allowing easy movement between the buildings requires that floors in the addition be set at the right heights.
- Deciding on new building entry locations. The need for ADA accessibility, along with new potential access points made possible by the planned construction of a street bordering the property, gave stakeholders much to think about.
- Choosing the size of each floor. Key relationships between spaces and the need to keep rooms designated for young children on one floor were a factor in the design.
Starting with simple diagrams, we worked with the Trinity Baptist team to evaluate our options and begin developing more detailed drawings.
The Single- vs. Multi-Story Decision
The first layout developed for the addition was a one-story structure. In a great example of iterative design, the layout was evaluated and declined based on key considerations including:
- Not all program spaces fit within the footprint
- The layout created a narrow alleyway against Trinity House and against the church
- The new entry lobby was smaller than desired
- The children’s check-in area was too remote and too small for families
Next, a multi-story design was proposed. This option met with enthusiasm for a number of reasons:
- A smaller building footprint allows for generous entry area from parking on the new street
- The lobby can be larger
- The Children’s Ministry is accessed directly from the lobby with a larger check-in area
- There is a physical connection to the church and Trinity House on multiple floors for ease of use for those with strollers or limited mobility
- Future program expansion is possible at the lower level

Our block diagrams for Trinity Baptist Church show the progression from a single-story concept to a multi-story concept.
Taking a Fresh Look at Trinity House
When we decided that a multi-story design would be better for the addition, it became necessary to evaluate how the spaces in Trinity House could be used. In evaluating our recommendations, church leaders were in favor of them based on the proposed design’s ability to meet certain key requirements:
- The basement becomes utility space
- First floor offices are rearranged for better access control
- The check-in area and kitchen become a staff lounge space
- Upper elementary classrooms and Youth Ministry are relocated to the second floor
The Many Benefits of Iterative Design
As architects, we find that there are many advantages to iterative design. It is a very collaborative approach that empowers all stakeholders to make contributions to the success of a project. It is also a very transparent process that ensures there are no hidden “gotchas.”
And because the expectation right from the start is that there will be plenty of back and forth before any firm decisions are made, neither our team nor a client’s design committee feels any pressure to “lobby” for their ideas. Instead, everyone understands that the only goal is to produce the design that best meets user needs.
If you have questions about how iterative design could be a productive approach for your next project, please contact us at your convenience.

