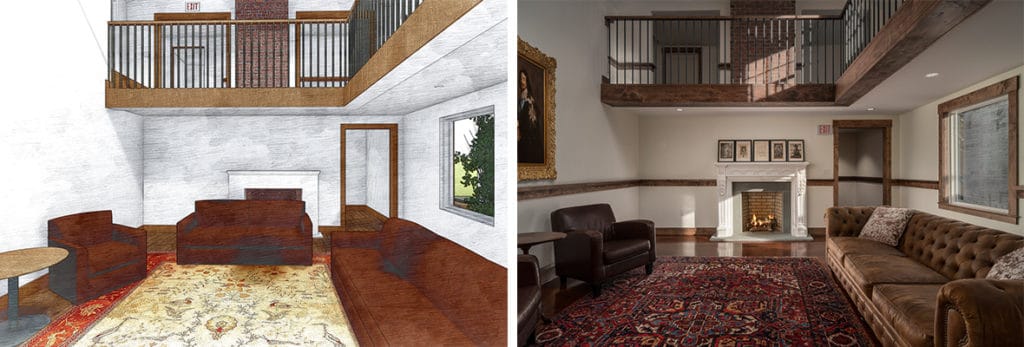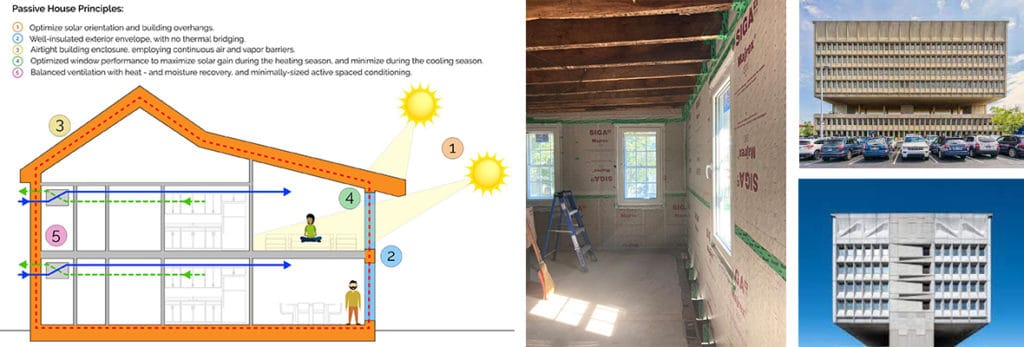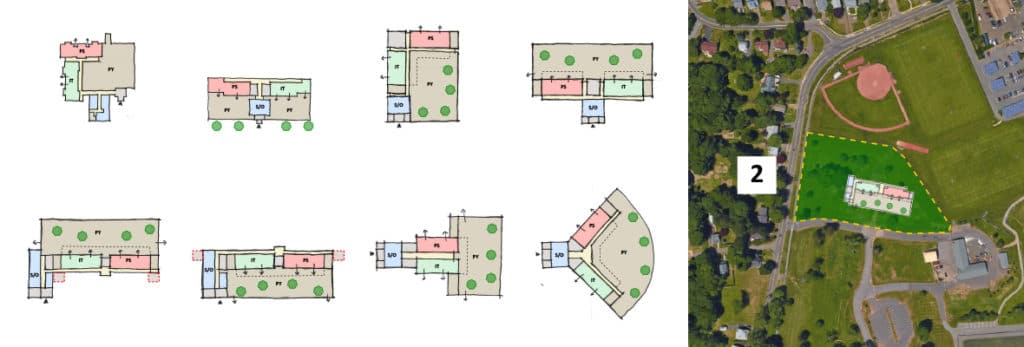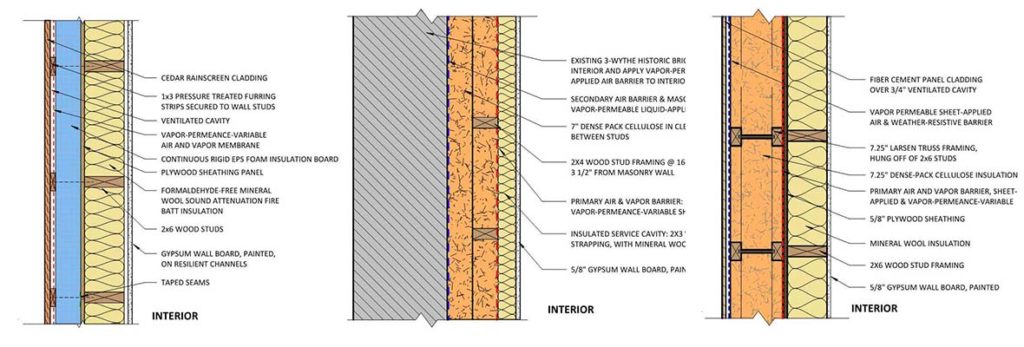Posts by Jeannette
Renderings vs. Reality: How to Reconcile Vision and Viability
Being able to visualize how a new or remodeled space will look is essential to establishing the guiding vision for a design project and ultimately creating a design that meets the client’s needs. However, as every experienced architect knows, flexibility is key during the construction phase. It is common for conditions to arise that…
Read MoreInteresting Insights on Passive House Construction From Two Conferences
Recently members of our team attended and presented at two industry conferences focused on the design and construction of high-performance buildings: PhiusCon, the annual North American Passive House conference hosted by Passive House Institute US, and AIA CT CACX, AIA Connecticut’s annual conference and expo. In particular, these events addressed Passive House design and…
Read MoreSaint Mary Place: How We Converted a Historic School into Affordable Housing
The conversion of a historic building for a new use and to include modern amenities requires special care. However, the result can be extremely rewarding. In the case of what is now called Saint Mary Place, we were able to preserve and restore an important landmark while giving it a new life as much-needed supportive…
Read MoreHow to Create Successful Master Plans for Early Childhood Facilities
Master planning in any environment has its challenges. When it’s done within the broader context of an academic campus, a high degree of coordination with the institution’s existing plans, processes, and goals is essential. Our firm recently undertook a project for a new facility called the Neighborhood Preschool on the campus of Wesleyan University.…
Read MoreNeed Excellent Thermal Performance? Try These Wall Assemblies
Thermal performance—the degree of energy transfer between a building and its surroundings—is an important consideration for every construction or renovation project. Not surprisingly, exterior wall assemblies play a major role in achieving the desired performance. At Patriquin Architects, we’re continually exploring new wall options to meet specific project conditions. Whether or not a client is…
Read More




