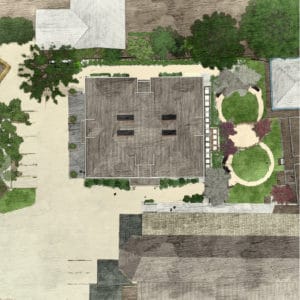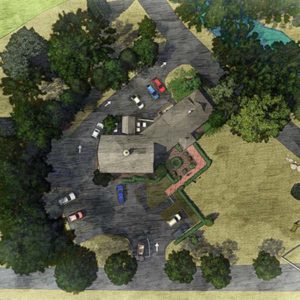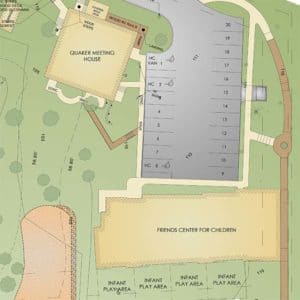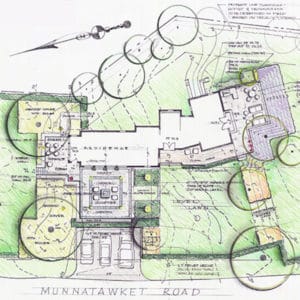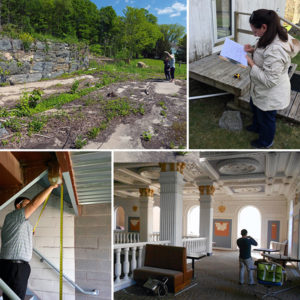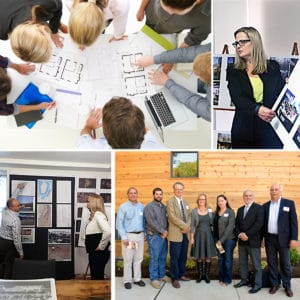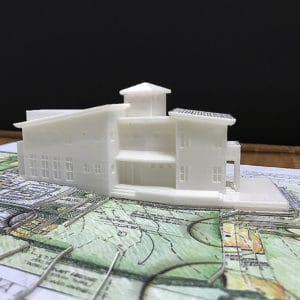Archiscape Blog
Checklist for Early Childhood Conversion Projects
Converting any existing building to a different use can be challenging, but especially so for an early childcare program. There are many physical building features, as well as operational aspects to consider. You will have to account for all the applicable Building Codes as well as the Statutes and Regulations from the State Office of…
Site Analysis and Feasibility Case Study – Historic Rehabilitation
GOALS OF THE STUDY Our client, a non-profit developer, was considering the purchase of a vacated historic school building to convert to affordable housing. The building is owned by the church located next door and is only sporadically used for church functions. The school is set back from the street and is only accessed through…
Site Analysis and Feasibility Case Study – Medical Office
GOALS OF THE STUDY Our client was looking to expand her medical practice into an existing building in a town nearby. After locating a property for sale, we conducted a feasibility study to see if the building and site could be converted from the existing retail use to medical offices, within the due diligence period…
Site Analysis and Feasibility Case Study – Early Childhood Center
GOALS OF THE STUDY Our client group envisioned an early childhood education center in a new building to fulfill the community’s need for quality care for children. Their current program, located in the basement of the New Haven Quaker Meeting building, was filled to capacity. The goal of the feasibility study was to study the…
Site Analysis and Feasibility Case Study – Custom Residential
GOALS OF THE STUDY Our clients bought a property on Fishers Island, NY with the intent to build a house for use first as a family vacation spot, and eventually a full-time home. They wanted to know what they could build there, as-of-right to zoning regulations. Our goals for this feasibility study were…
What You Need to Know About Site Analysis and Feasibility
A site analysis and feasibility study is the analysis of a property to determine its best use, based on your goals, local regulations and codes, and economic viability. This process can be overwhelming, especially if you’re a first time property owner. That’s why we’ve put together a site analysis and feasibility introduction series to help…
How To Assemble A Team That Will Help You Evaluate Your Property
Once you’ve established that you need a site analysis and feasibility study, the next step is to assemble a solid team of professionals to help you. So, who do you need to hire? The three main branches of your team will include an architect, an attorney, and a civil engineer. It’s a good practice to hire…
OUR TOP PICKS OF 2016!
As the end of the year approaches, we are reflecting on our favorite moments of 2016 – projects, events, drawings, models, articles. We have enjoyed sharing these with you, our readers, throughout the year. We look forward to a wonderful 2017 ahead! Here are our favorites moments of 2016… FAVORITE RENDERING This courtyard…
PROJECT SHARE: 3D PRINTED MODEL FOR FISHERS ISLAND RESIDENCE
We are exploring using high and low technology on this architecture site model of the Fishers Island residence. We used our Makerbot to 3D print the house, and cut mat board for the site contours. We also added a colored hand-drawn landscape plan to the contours to make it “pop”.


