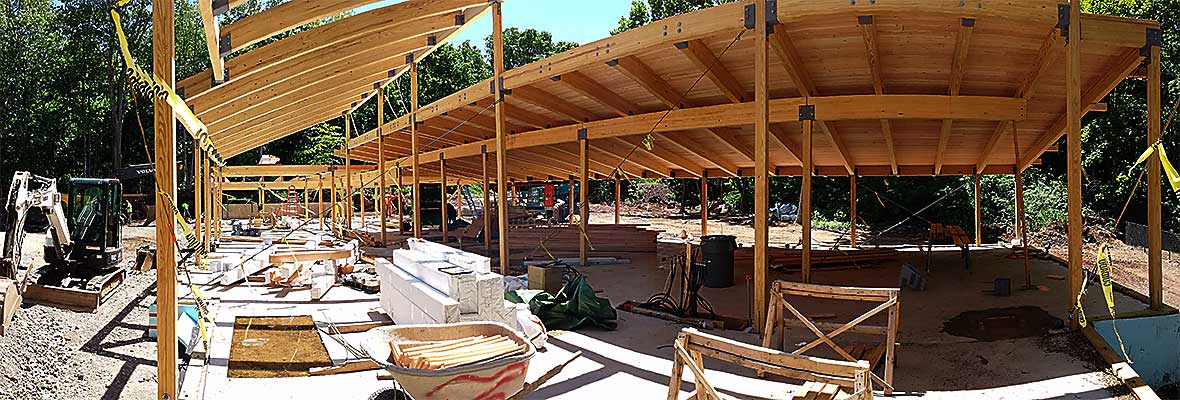New Construction
Whether it is a new home, an office space, a restaurant, a medical facility or a mixed-use building, Patriquin Architects ensures that each structure we design is respectful of its site, its neighbors, the environment – and a clear expression of our clients’ vision.
Every project begins with an extensive information gathering process. We consider the essence of the project, our clients’ goals, architectural precedents, the natural features and architecture that surround the site, and more. Based on this foundation, we begin to design.
From the earliest massing studies to refined layouts, we share our design concepts visually with our clients. Sketches, detailed drawings, computer renderings and three-dimensional models are among the tools we use to communicate design ideas. Consensus is built gradually, with input from all stakeholders.
After design is complete, Patriquin Architects remains highly engaged throughout the construction process, collaborating with the construction team to confirm that the completed project meets the highest standards of building quality and creative design.

