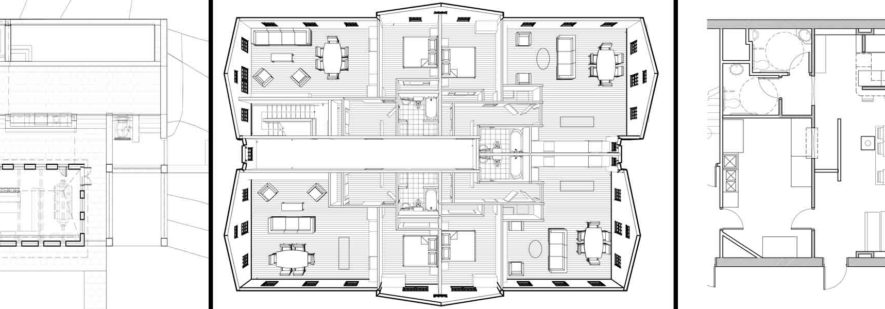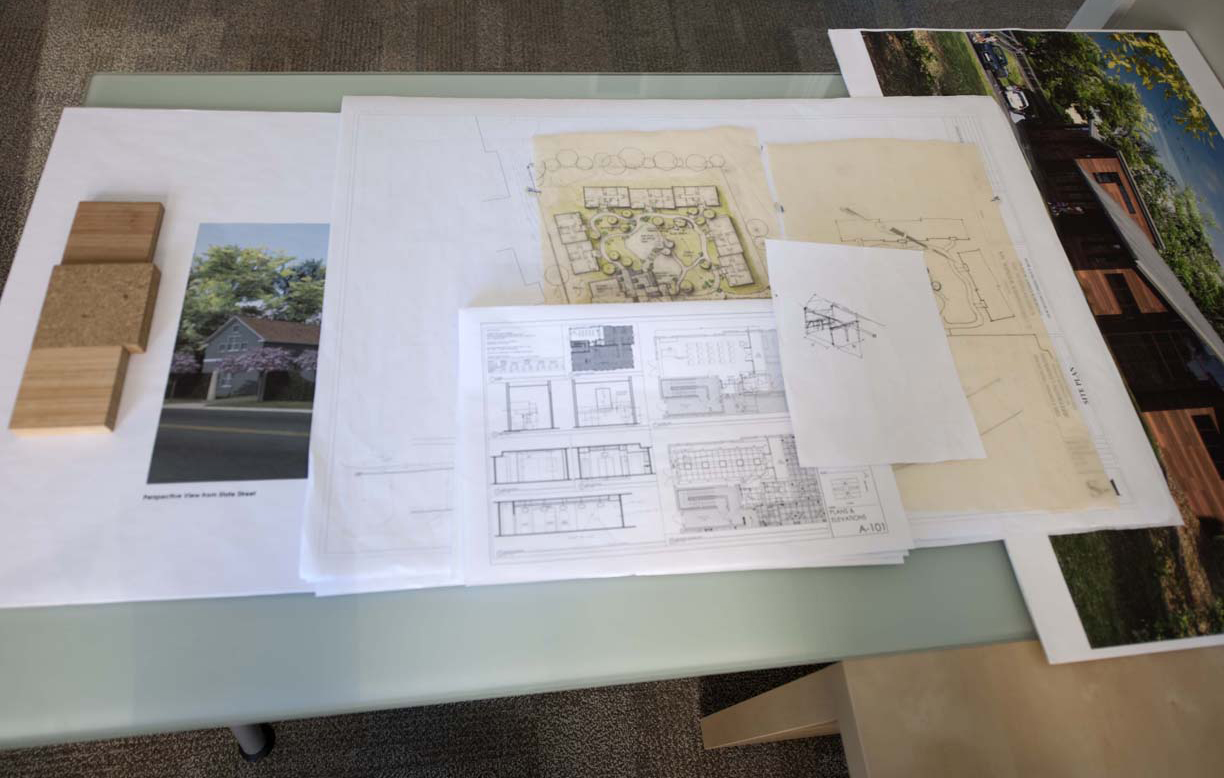Archiscape Blog

AN ARCHITECT’S PROCESS
Projects on the drawing board at different stages: a conceptual sketch, a framing sketch, a landscape plan, 2 renderings, a construction drawing and wood samples.
The process of architectural design is a collaborative one, between client and architect, between architect and engineers and other consultants, and between all of these and the construction team. The client shares goals, ideals and needs, and we, as your architects, translate these into a design. Our task is to create a visualization and documentation of a building or interior that reflects your goals and aspirations.
There are many phases to the design of an architectural project. Some projects only require one or two of the following phases, some will require all aspects.
PRE-DESIGN, PROGRAMMING & FEASIBILITY
This first phase of the design process begins with a conversation. How do you and how would you like to live and work? Describe your needs, yours patterns of living and working. What is the inspiration for the project you envision?
We spend some time discussing your current home or work environment. Which are the challenges and which are the successful spaces in your current environment? How would you change certain aspects?
We study the current regulatory documents, to determine how these may affect your particular site. And we discuss your budget. We may bring this information to a cost estimator for an initial budget verification.
At the end of this programming and pre-design stage, we will prepare a list of your goals; we will draw and note the current zoning & other regulatory parameters; and we will draw rough sketches of spatial adjacencies derived from our conversations with you, in the context of your site.
SCHEMATIC DESIGN
During schematic design, the initial diagrams and documents created in the programming and pre-design phase are translated into spatial designs. These are usually a combination of plans, elevations, perspectives and models. We work with a number of options, and review these with you often, to create an early representation of a building or interior that reflects your ideas.
DESIGN DEVELOPMENT
On the basis of the approved schematic design documents, we prepare drawings and documents that describe and detail the major components of the project: architectural, structural, mechanical and electrical systems, major exterior and interior finishes.
We create detailed plans, interior elevations, electrical layouts including lighting specifications, finishes schedules, wall sections, and typical details for how all the materials in the construction project should come together.
At the end of this phase, a preliminary bid from 1 to 3 contractors is recommended, to ensure the budget is respected at this level of detail.
CONSTRUCTION DOCUMENTS
In order to convey all of the discussions, decisions and drawings that result from the pre-design, programming, schematic design, and design development as precisely as possible, we prepare a set of detailed documents, from which the contractor will build the project. These documents outline the expected level of performance and quality, both in written and drawn format.
BIDDING & NEGOTIATION
Following your approval of the construction documents and of the latest estimate of construction cost, we assist you in obtaining bids or negotiated proposals and we assist you in awarding and preparing contracts for construction.
We also assist you in your responsibility for filing document for building permits and other jurisdictional approvals.
CONSTRUCTION ADMINISTRATION
This final phase ensures that the building project you have envisioned is built according to drawings. We act as your advocate on the job site, to ensure work is performed to the standards and quality outlined in the construction documents. We visit the site at intervals appropriate to the stage of construction. On the basis of on-site observations, we keep you informed of the progress and quality of the work. Based on our evaluations of the contractor’s applications for payment,we review and certify the amounts due the contractor.
Finally, we conduct inspections to determine the date or dates of substantial completion and of final completion. We issue a final certificate for payment upon compliance with the requirements of the contract documents.
POST-CONSTRUCTION EVALUATION
Following your move-in and at some pre-determined length of time after the completion of the construction, we can offer a follow-up evaluation of the building systems and of the construction in general.

